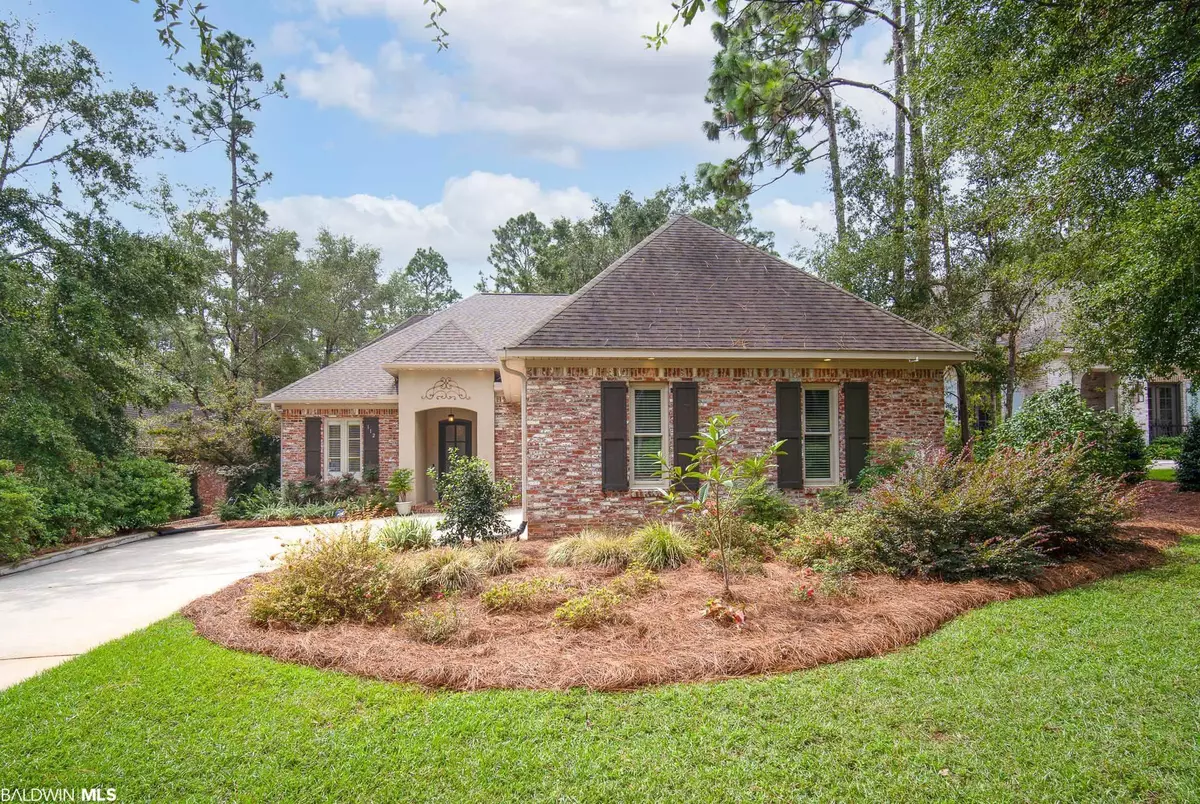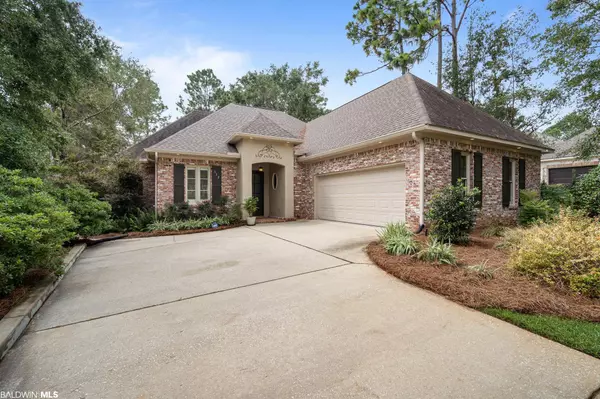$536,000
$538,500
0.5%For more information regarding the value of a property, please contact us for a free consultation.
3 Beds
3 Baths
2,582 SqFt
SOLD DATE : 09/23/2021
Key Details
Sold Price $536,000
Property Type Single Family Home
Sub Type Traditional
Listing Status Sold
Purchase Type For Sale
Square Footage 2,582 sqft
Price per Sqft $207
Subdivision Sandy Ford
MLS Listing ID 319851
Sold Date 09/23/21
Style Traditional
Bedrooms 3
Full Baths 2
Half Baths 1
Construction Status Resale
HOA Fees $33/ann
Year Built 2008
Annual Tax Amount $1,775
Lot Size 0.327 Acres
Lot Dimensions 75 x 190
Property Description
Welcome home! Don't miss the opportunity to make this yours - a rare 3 bedroom (plus study) one level all brick home in the sought after Sandy Ford neighborhood. This well maintained home is move-in ready. A warm and welcoming floor plan that is perfect for entertaining, with hardwood floors throughout, this home offers a large chef's kitchen with loads of cabinets, walk-in pantry, and a generous island. Recently updated with new stainless steel appliances including a super quiet dishwasher, garbage disposal, and a top-of-the-line five burner gas cooktop. A large open living area, dining room, and light bright breakfast area open to the kitchen makes for easy entertaining and living. Enjoy the high ceilings, updated lighting and ceiling fans, as well as crown molding and 8 foot doors throughout the home. You will also find a large master bedroom suite with oversize closet, luxurious whirlpool tub and walk-in shower, as well as two large bedrooms adjacent to a full hall bath, a beautifully appointed powder room, and a den/study. A large utility room with deep utility sink, and ample cabinets make for easy and efficient living. Ample storage awaits as not an inch of space was wasted in the design of this lovely home. Enjoy nature in your beautifully landscaped and fully fenced backyard. Relax on the large screened porch and enjoy the fantastic private green space. HVAC replaced in 2016 with variable speed fan and programmable smart thermostat. Ring Pro Doorbell and Simplisafe alarm system also included. Terrific location near schools, sports parks and minutes to downtown Fairhope retail and restaurants. And just 1.2 miles to the Rock Creek Golf Clubhouse! Additional photos to be uploaded 9/10/2021.
Location
State AL
County Baldwin
Area Fairhope 7
Interior
Interior Features Breakfast Bar, Ceiling Fan(s), High Ceilings
Heating Electric
Flooring Tile, Wood
Fireplaces Number 1
Fireplace Yes
Appliance Dishwasher, Disposal, Microwave, Cooktop, Electric Water Heater
Exterior
Exterior Feature Termite Contract
Parking Features Double Garage, Automatic Garage Door
Fence Fenced
Community Features None
Utilities Available Natural Gas Connected, Fairhope Utilities, Riviera Utilities, Cable Connected
Waterfront Description No Waterfront
View Y/N Yes
View Northern View
Roof Type Composition
Garage Yes
Building
Lot Description Less than 1 acre, Few Trees
Story 1
Foundation Slab
Sewer Public Sewer
Water Public
Architectural Style Traditional
New Construction No
Construction Status Resale
Schools
Elementary Schools Fairhope East Elementary
High Schools Fairhope High
Others
Pets Allowed More Than 2 Pets Allowed
HOA Fee Include Association Management,Common Area Insurance,Maintenance Grounds,Reserve Funds
Ownership Whole/Full
Read Less Info
Want to know what your home might be worth? Contact us for a FREE valuation!

Our team is ready to help you sell your home for the highest possible price ASAP
Bought with Keller Williams AGC Realty-Da






